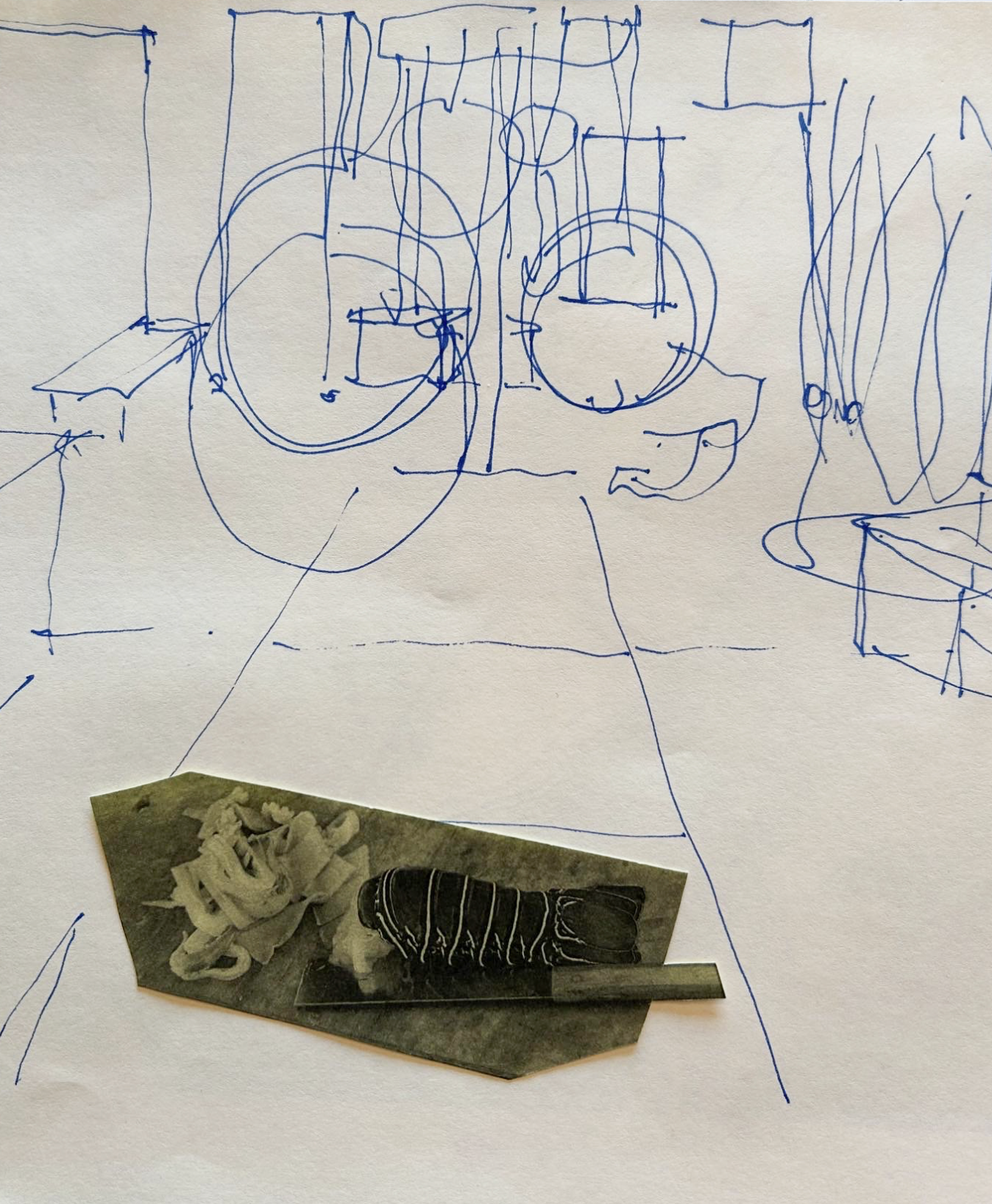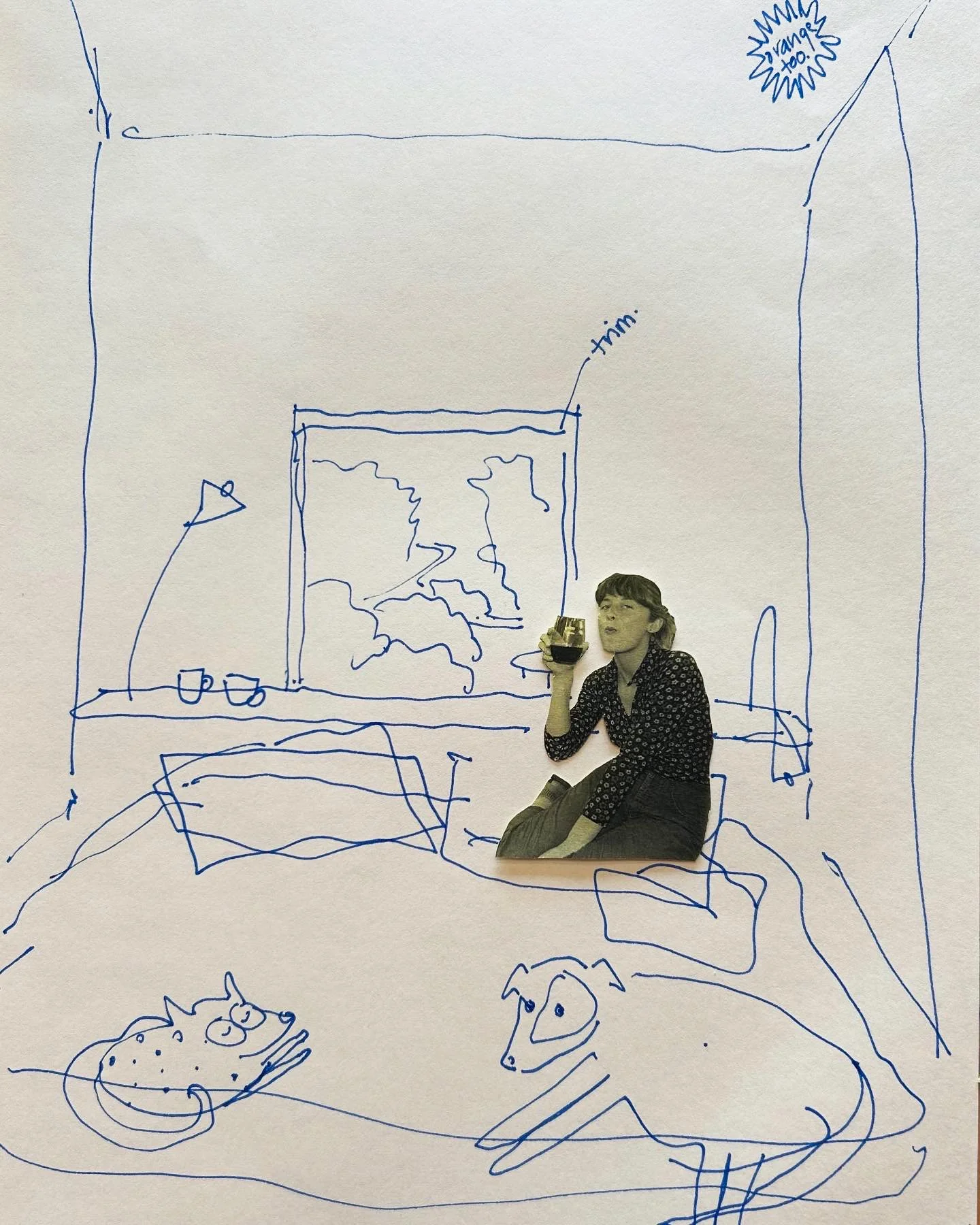The Kitchen Swim Through, analog collage by Al, 2024.
The Big Blue House is a design inspired by the lives of two people who wanted their home to exist in vivid seasonality and evolve over time.
Approximately 9m by 9m in footprint, the Big Blue House floorplan was based on the couple’s usual campsite layout. The existing trees and bush corridor ——which have been slowly regenerated since the property was bought——dictated the house’s placement on site.
The ‘one-room’ home is divided by a single internal wall, creating a ‘front of house’ and ‘back of house’ separation for living and mudroom-like activities. One large opening wall faces north, while an intimate bench and window seat face south toward the street. A hole in the internal wall allows neighbours to be greeted from the kitchen. A simple mezzanine with a ‘tent room’ provides a place for rest on the second floor.
It is the intention that the open framework of the house be edited, redesigned, and adapted from within, over time.
The house gives space to the large Marri tree——she is very elderly and estimated to be several hundred years old——on the southern end of the site. She has been given plenty of room and lovingly watered by hand through the last two staggeringly dry summers.
The new residents intend for the house to become a companion to her and to the growing ecology of the site, engaging in quiet conversation with the vineyards to the east through the home’s own edible garden—endemic, introduced, and novel.
The project is inspired by Bear in the Big Blue House, who spoke to the moon; by the current Blue Cottage; the Studio Cabin; and the couple’s former Church rental home.
Located on Wadandi Country in Cowaramup, Western Australia, the house is currently under construction and estimated to be completed in 2026.
Lamp Living, analog collage by Al, 2024.
Analog Collage by Al using photographic archives to create architecture around the moments worth repeating, 2024.
2025/—/— The Big Blue House
CATALOGUE : in progress*
LOCATION : Wadandi Country, Cowaramup, Western Australia
DESIGNED BY : Big Al
DESIGN MENTOR: Karen Ford
CLIENT: Big Al and Harrison Jay Dee
this project is dedicated to Marri


